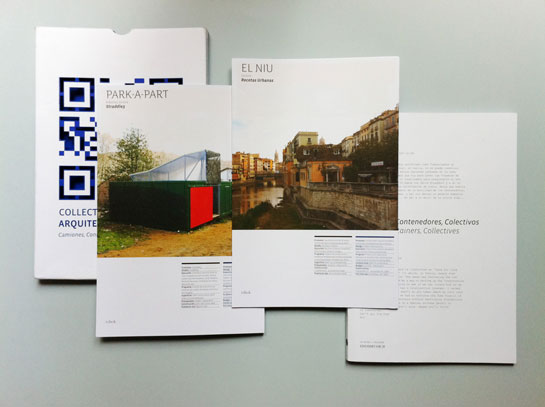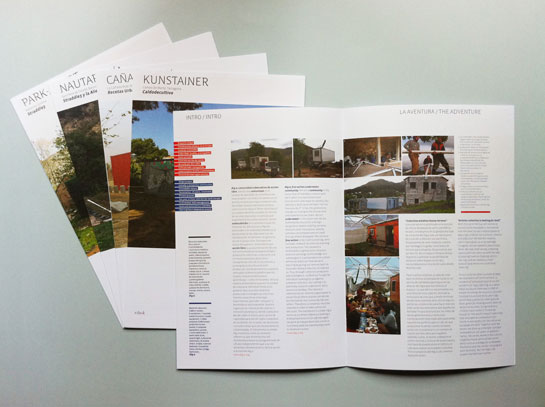“In March of 2007, when we found ourselves face to face with the possible handing over of the containers, I thought, instead of using all the containers at once for constructing a new large scale project at some pre-determined location, (…) why not distribute them among collectives with different locations and interests. And thus, a multiple, heterogeneous, and common experience would arise.”
The Role of Santiago Cirugeda in Trucks, Containers, Collectives, is basically the one of a technical consultant and provider of resources, materials and constructive know-how. Working in flexible use of constructing elements, buildings and sites, he and his team gained a thirteen-year-long experience on the topics of occupation and temporary structures. In the book, Cirugeda becomes a narrator of the lively experiences of Recetas Urbanas (Urban Prescriptions), which was founded with the aim of “putting down on paper the management elements we would need to achieve a clear objective” in building and/or improving underused sites with services for the citizens.
Two years after starting the experience of Camiones, Contenedores, Colectivos (Trucks, Containers, Collectives), the book develops a narrations in essays and project files through the complex experience of building a network of relationships ad interchanges which acquires the level of an experience-based architectural infrastructure. Each of the projects aim to plant a critical seed in a difficult urban context, underlining the lack of some services (or some civic spirit) in the area where the intervention is located. As very simple architectural installations, their power is indeed far from being small. Involving around 60 collectives in the process of defining a use, a location, and a shape for each of the containers which was used is a strong demonstration of how an architectural process can be open and based on practical activism instead of dull design obnoxiousness.
Articulated in four main sections, with contributions from various architects and theorists who went to know Cirugeda or worked with him during his career, the book of essays comes with the project files in an elegant but strong white cover with a QR-code on the front. The statements on the back warn us about the book being untrue, partial and useless and one of the first pages declares the volume incomplete and still open to contributions. Nevertheless, it can help the reader asking questions about the nature of the architectural practice, investigating facts and aspirations of this fascinating network.
Preview and buy the book here














